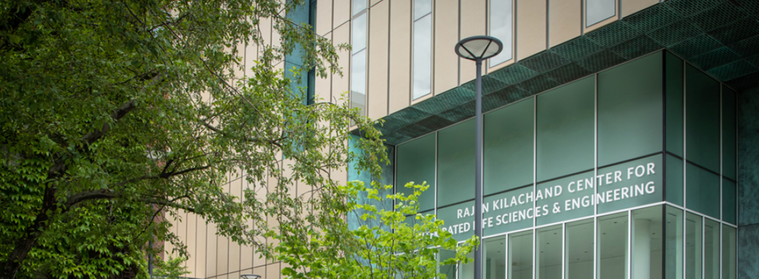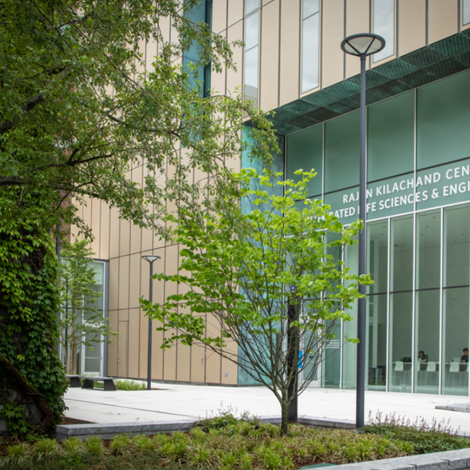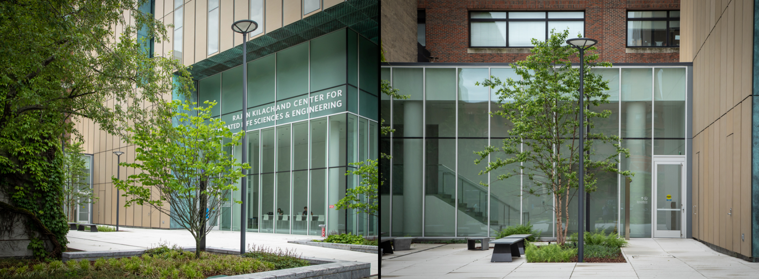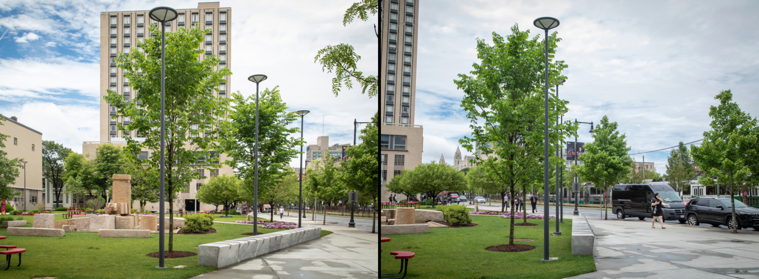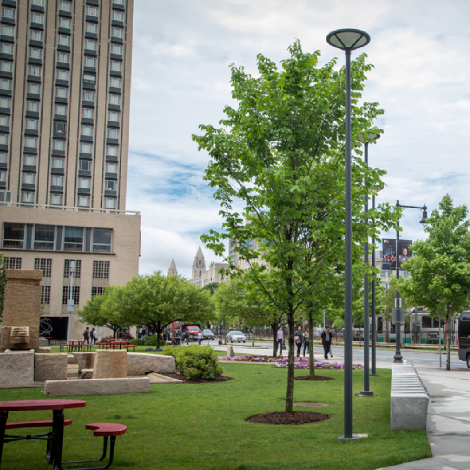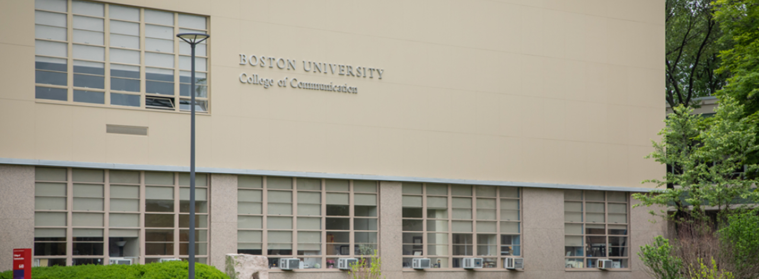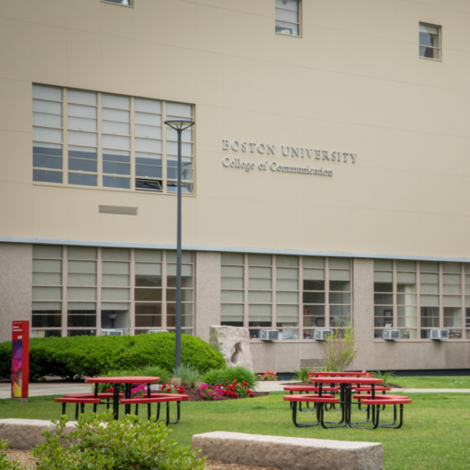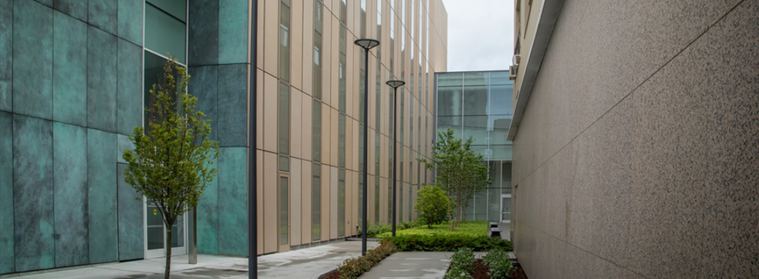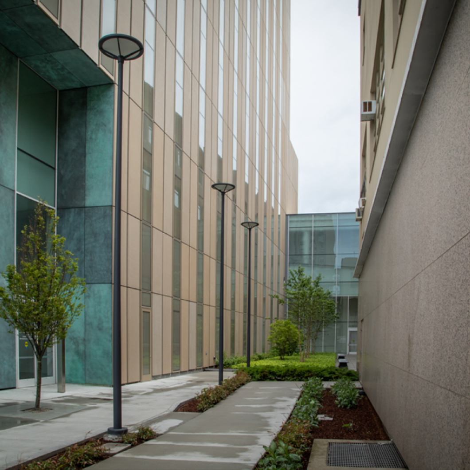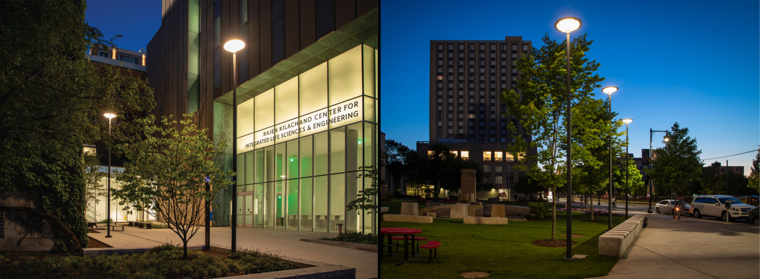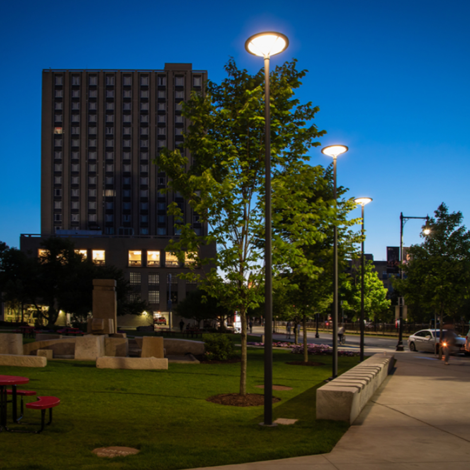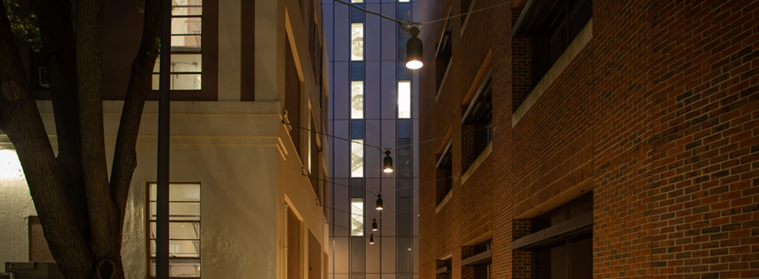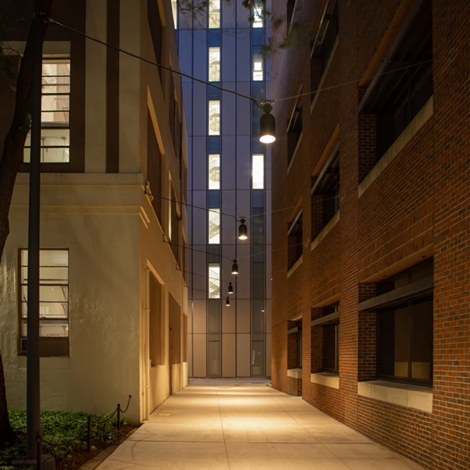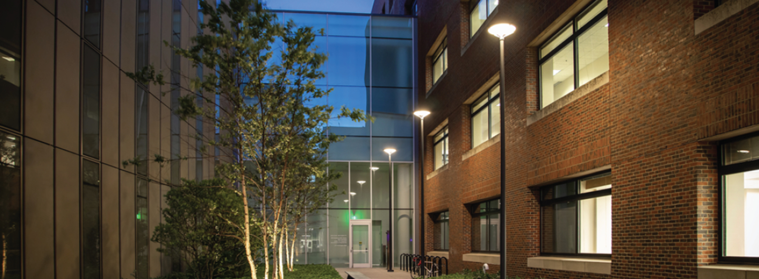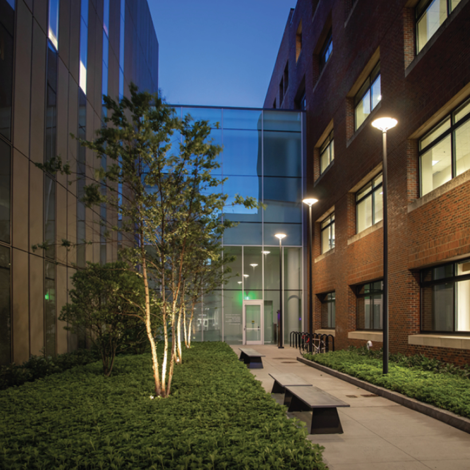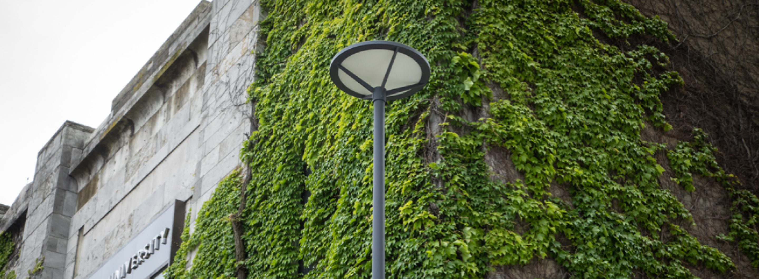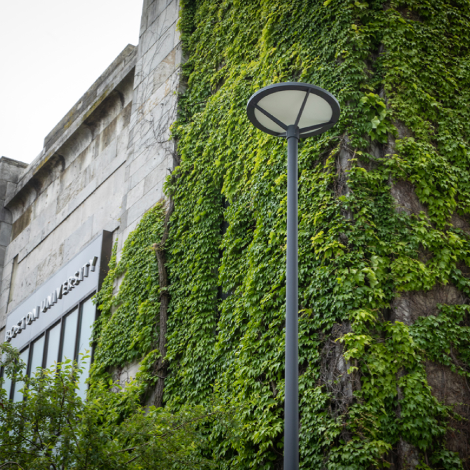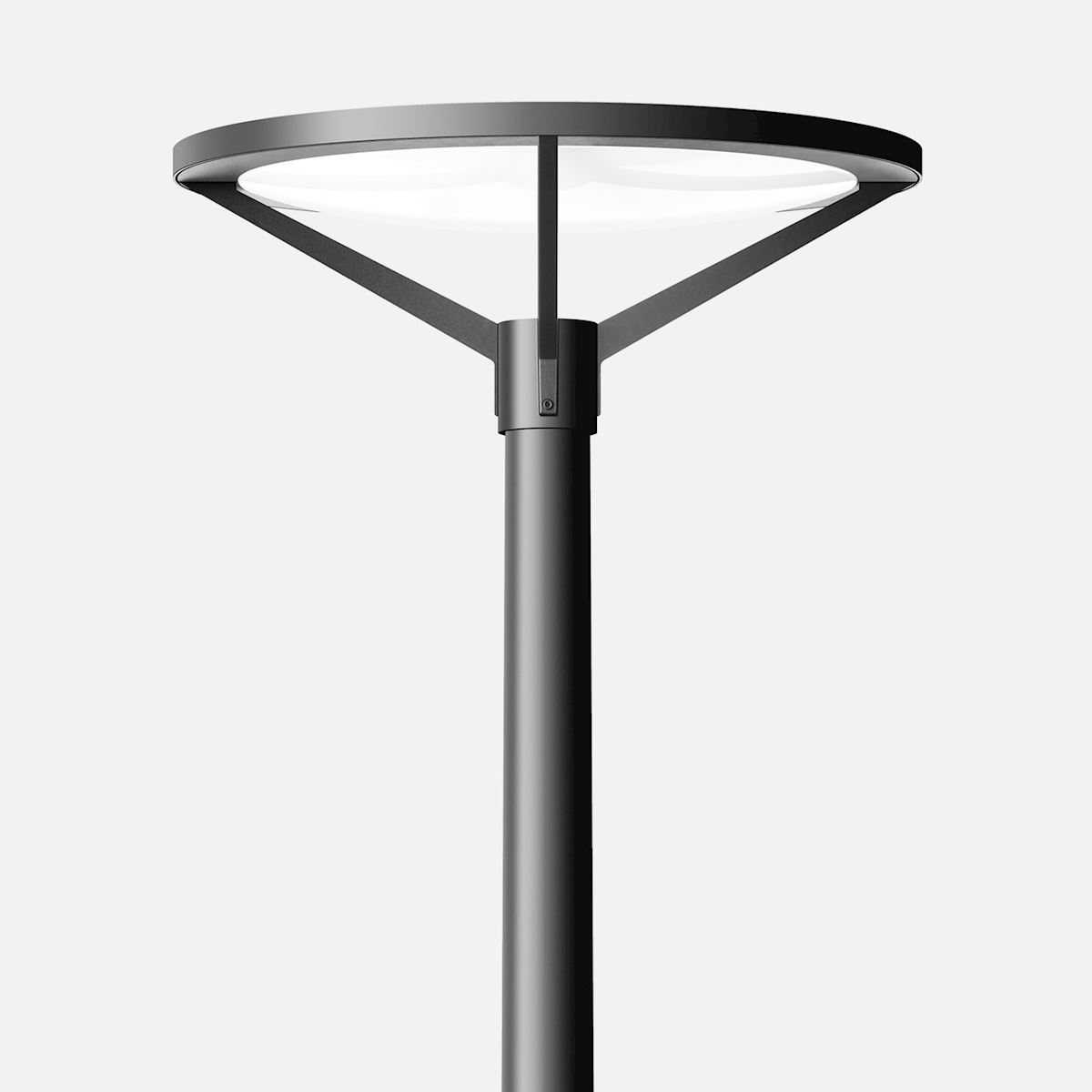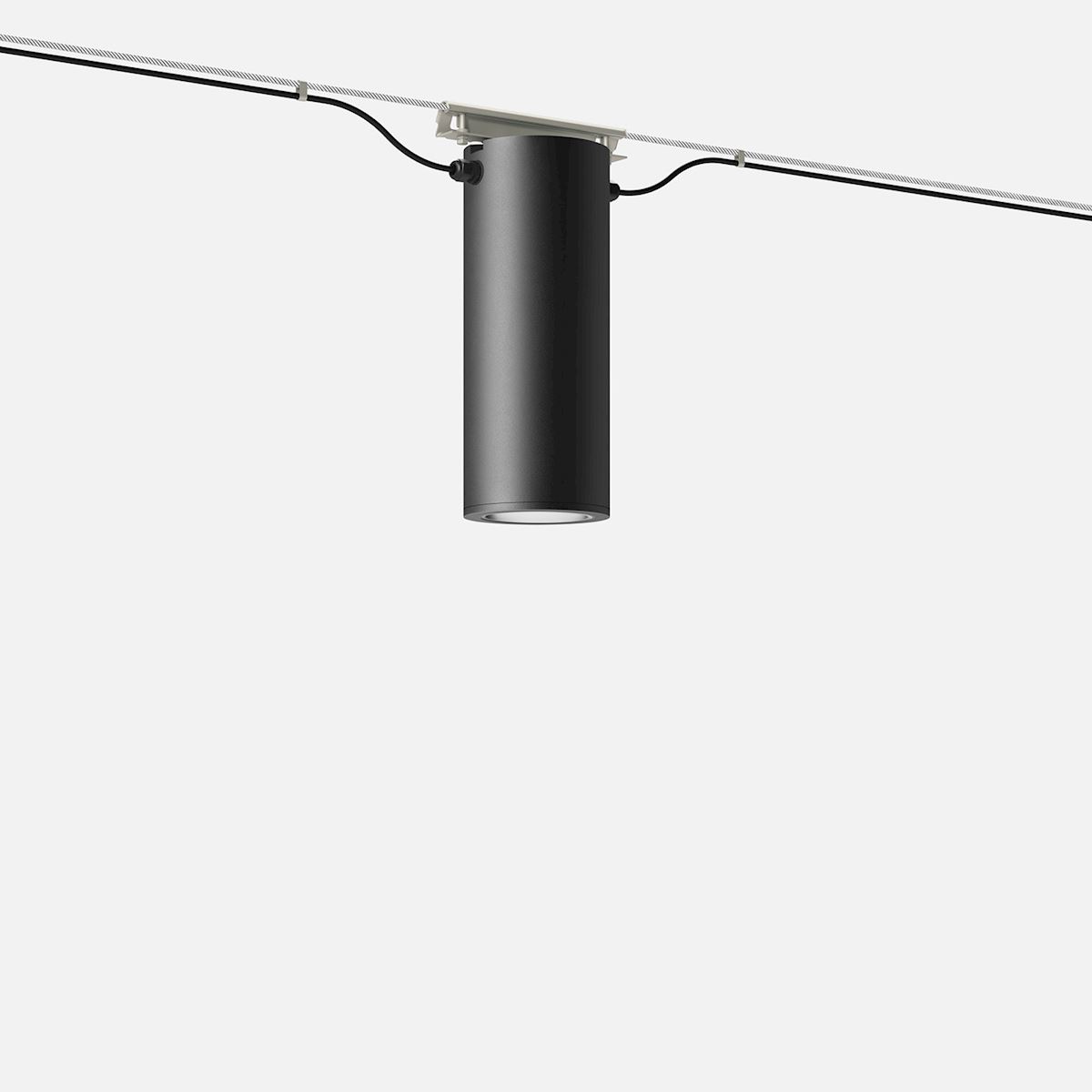Harmonizing Science and Nature
Nestled along Boston's prestigious Commonwealth Avenue, the Rajen Kilachand Center for Integrated Life Sciences and Engineering (CILSE) stands as a beacon of innovation and collaboration in the heart of Boston University's bustling campus. Designed to seamlessly merge cutting-edge research facilities with serene outdoor spaces, this nine-story architectural marvel embodies the symbiotic relationship between science and nature, a testament to the vision of its designers at Copley Wolff.
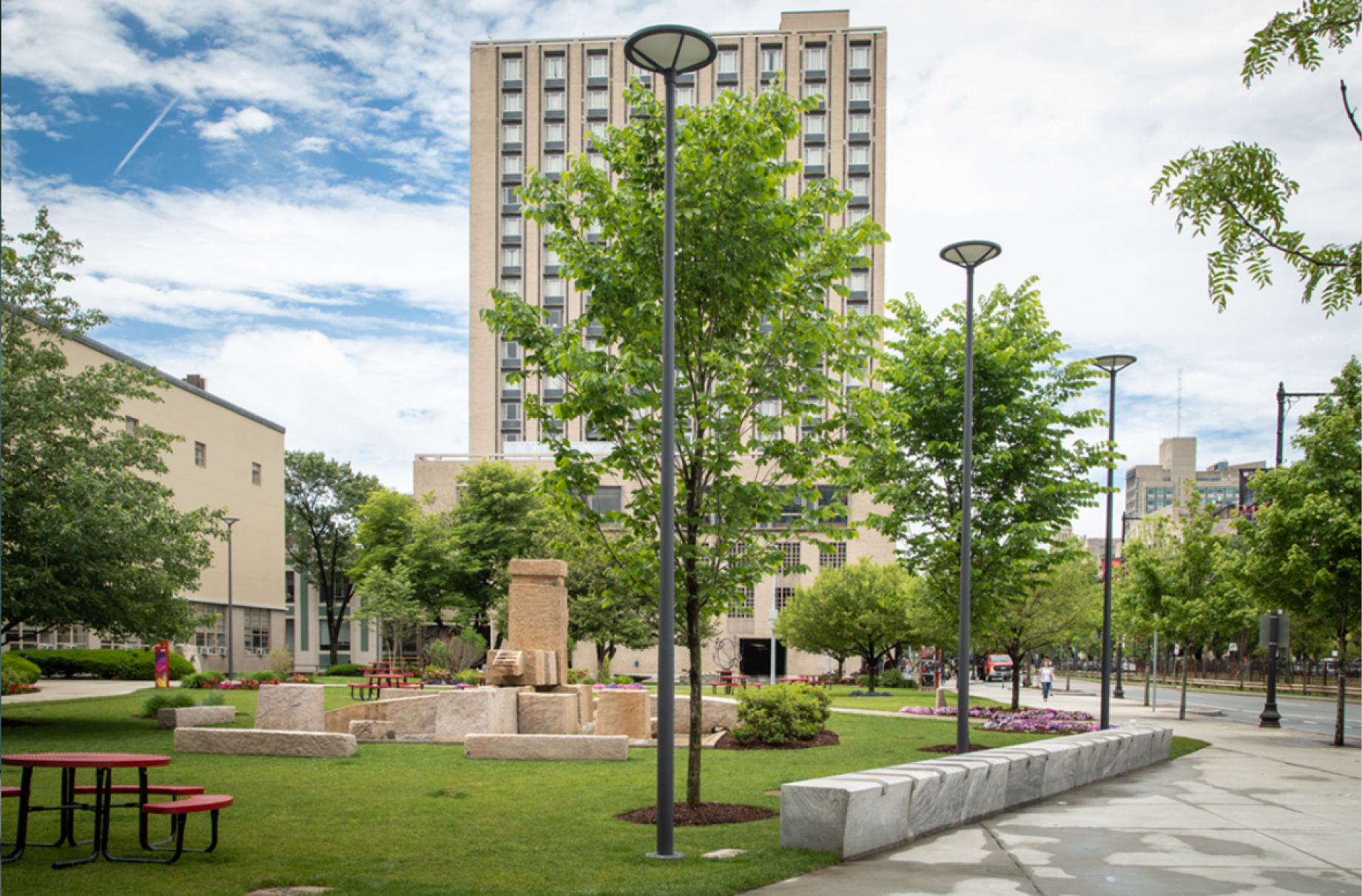
At the forefront of CILSE's design ethos is the integration of landscape architecture to create inviting and functional outdoor spaces. Copley Wolff's meticulous streetscape design, entryways, and a charming pocket park provide not only aesthetic appeal but also serve as extensions of the building's interior lobbies, fostering a sense of connectivity and community.
The East Plaza, affectionately known as the pocket park, welcomes visitors with custom-sized precast concrete pavers that elegantly echo the building's lines, seamlessly blurring the boundaries between indoors and outdoors. Strategically placed planters delineate public and semi-private areas, inviting scholars and passersby alike to pause and contemplate amidst the verdant surroundings.
Adjacent to the West and South Plazas, the forecourts of the CILSE and Communications Buildings, granite block seats beckon visitors to linger and engage in scholarly discourse. These meticulously crafted spaces, designed with both form and function in mind, serve as vibrant hubs of intellectual exchange and creativity.
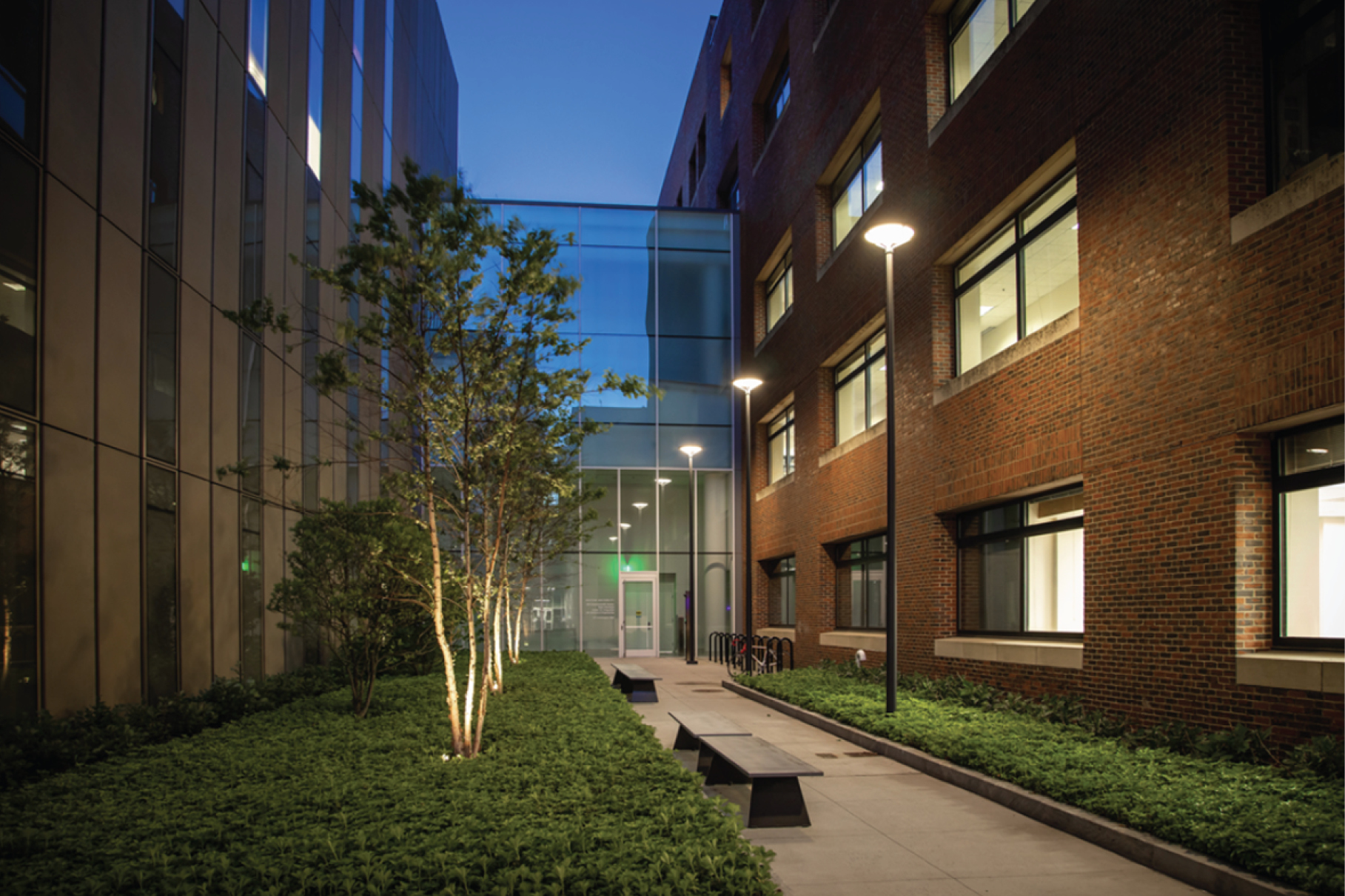
BEGA pole-top luminaires installed throughout the outdoor spaces were chosen for their modern appearance, performance, and capacity to seamlessly blend with the multiple pre and post war architectural styles. Catenary systems with shielded distribution were an innovative solution to illuminate a narrow exterior corridor between buildings.
The building's façade, a harmonious interplay of crystalline glass fiber-reinforced concrete fins and panels, captivates observers with its dynamic play of light and shadow. From afar, the structure exudes an aura of solidity; yet, as one approaches, the interstitial spaces between the fins reveal themselves, imbuing the building with an ethereal quality that captivates the imagination.
