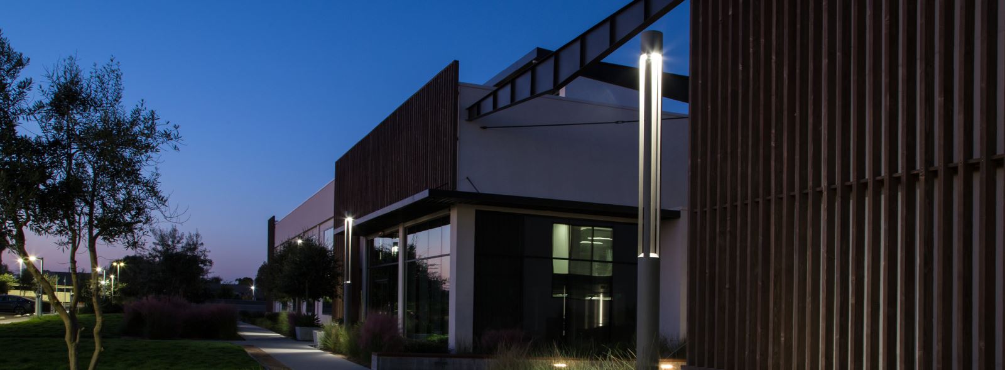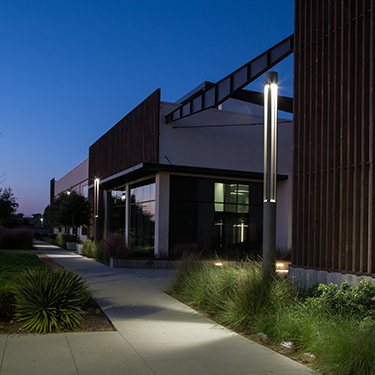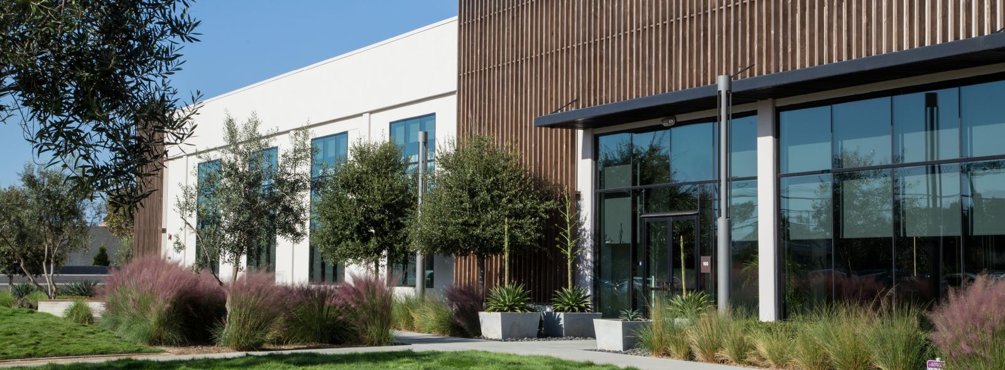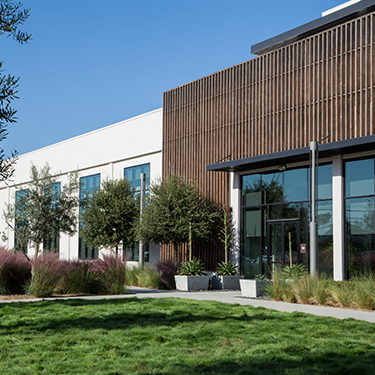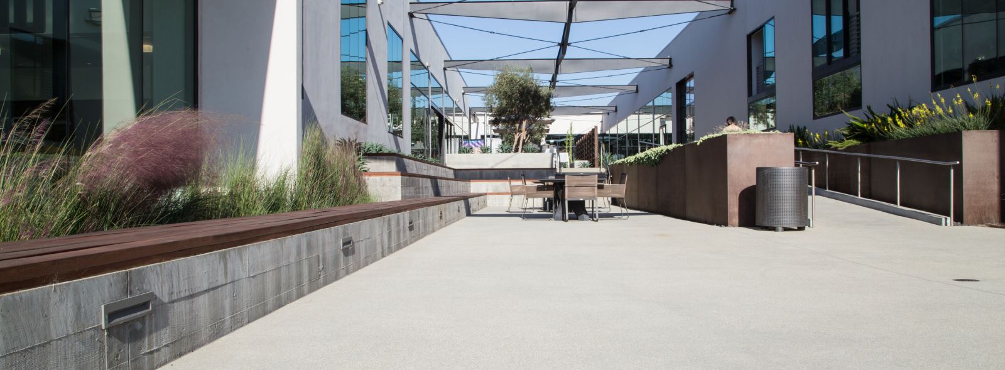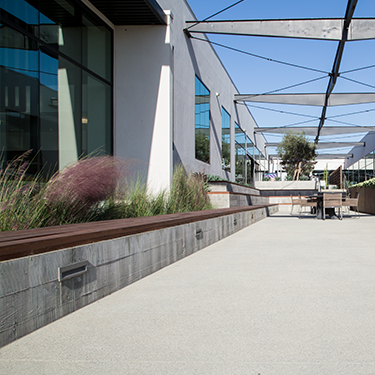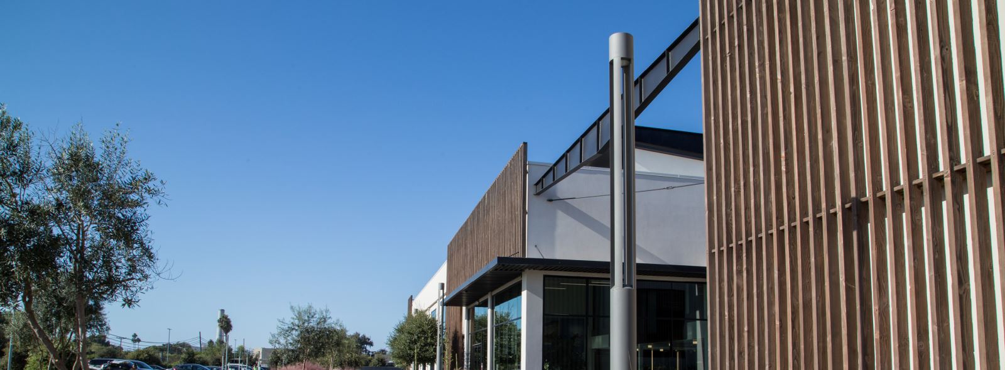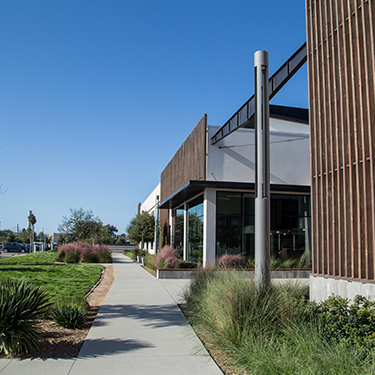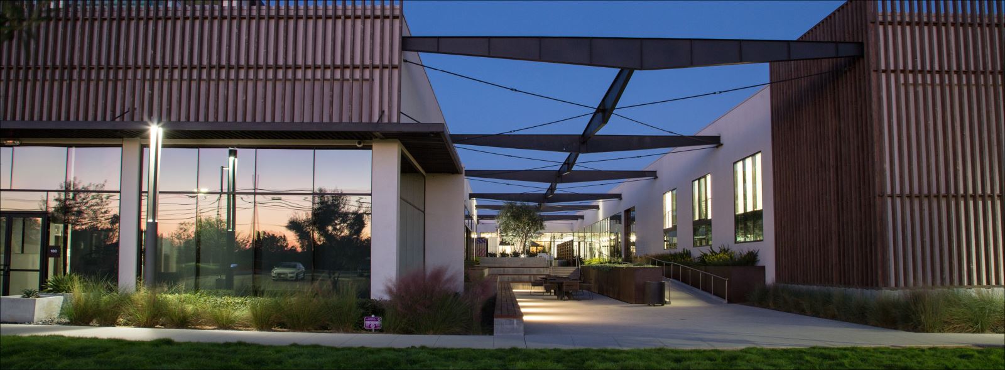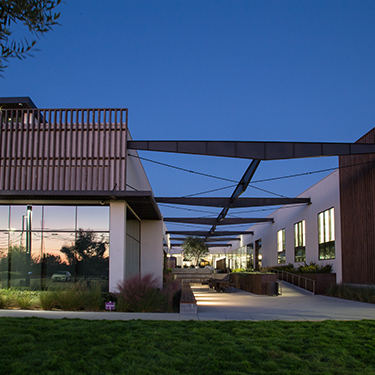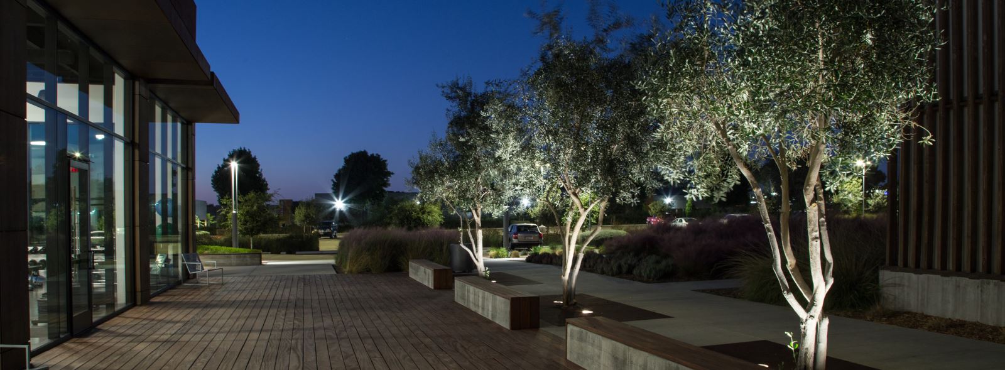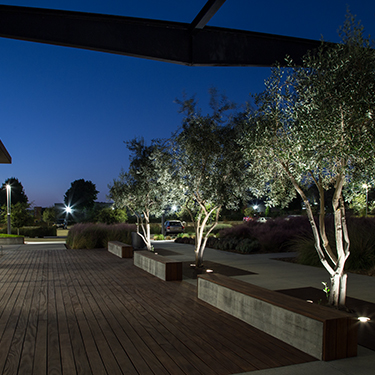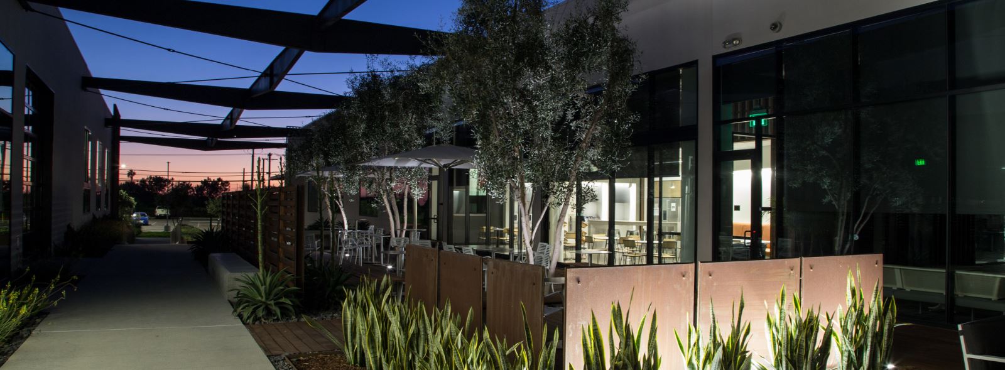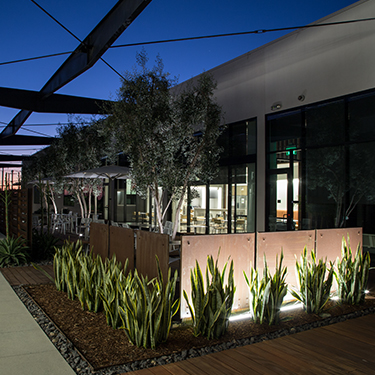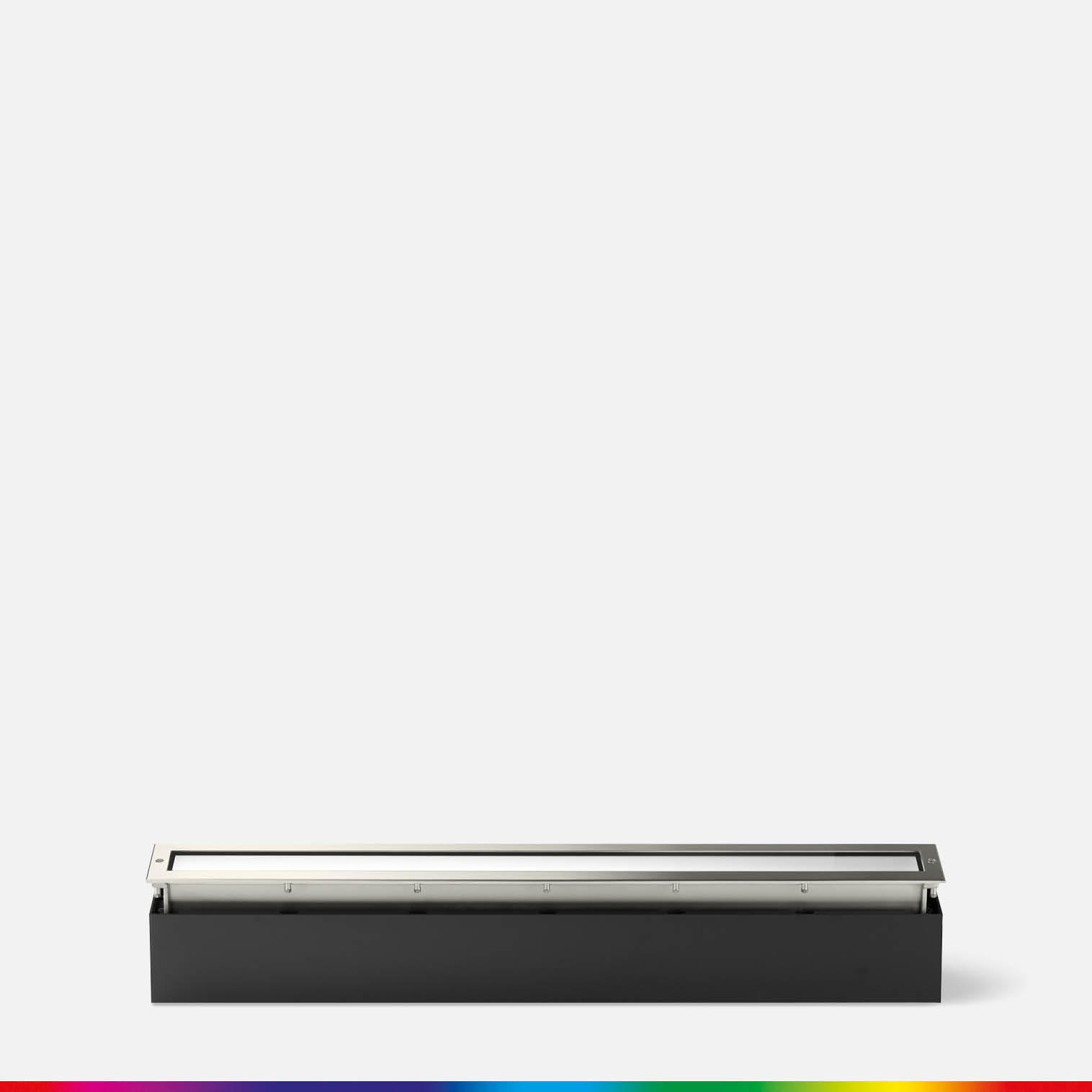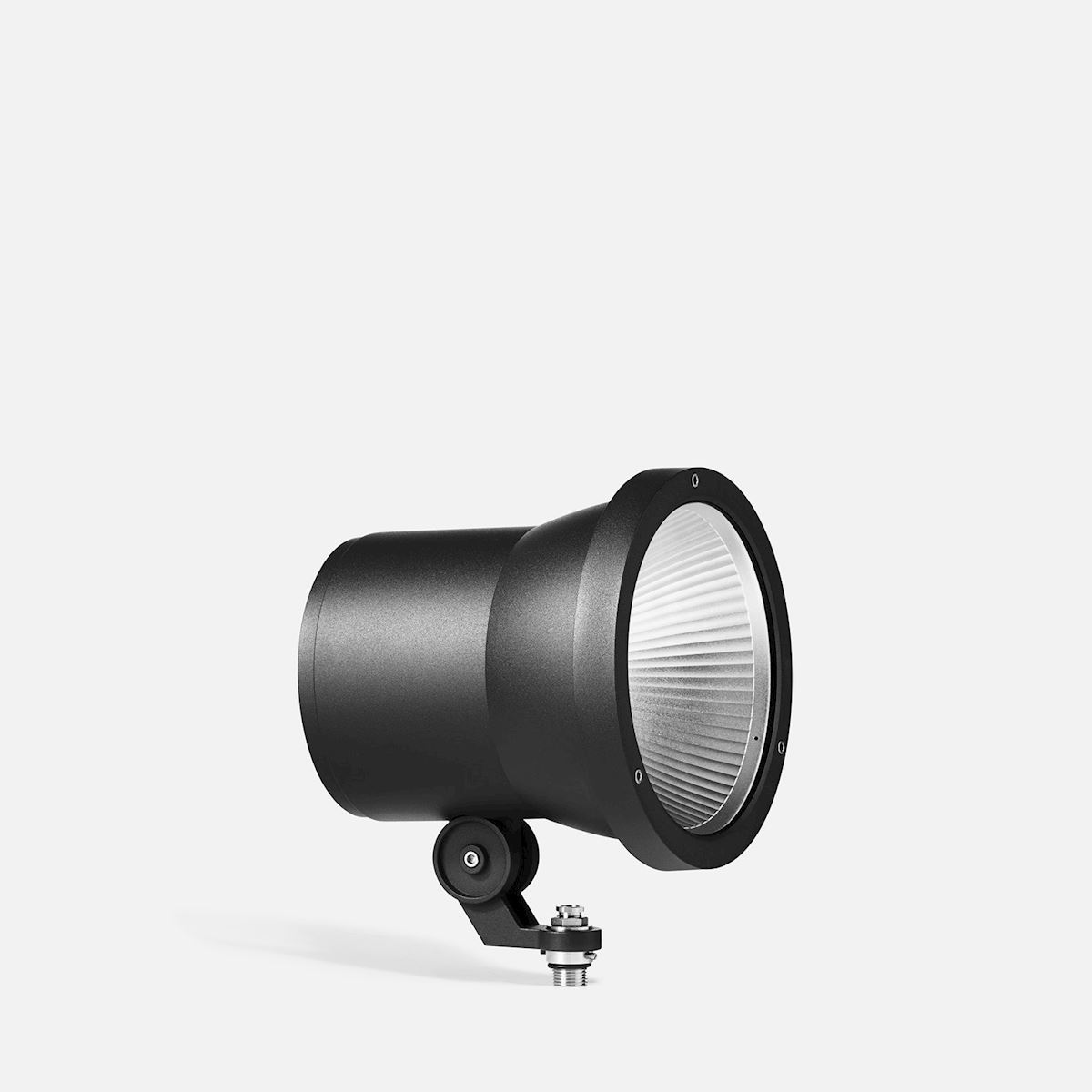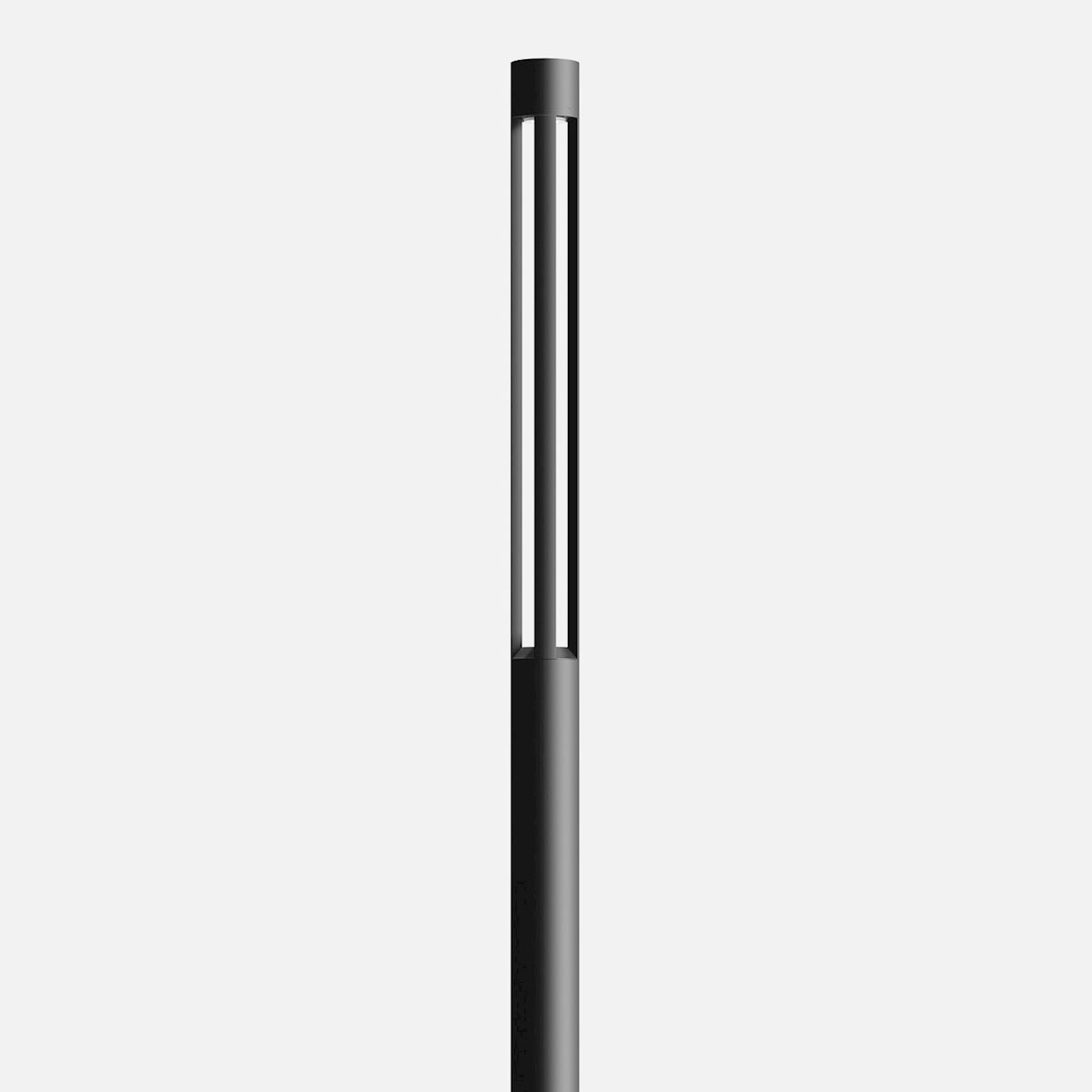An office space developed with the user in mind
The latest office design trends aim to create a sense of community, provide flexible and open work spaces, and offer employees a place to recharge from their busy schedules. This 175,000 sq. ft. multi-tenant office space was developed with the user in mind, following all of these trends and more. make was a vision of property manager Cruzan to attract a specific type of tenant that values unrivaled amenities for their employees. Divided into six tenant work places, the anchor tenant for this new facility is GoPro with 45,000 sq. ft. of office space.
A large warehouse located a few blocks from the beach in Carlsbad, California was chosen as the starting point. An L shape was cut out of the middle of this mostly square form to create a separate building in one corner, and to provide windows for more areas with a view of the internal courtyard that is shared by all tenants. The resulting LEED Gold office space is minimal and industrial, while still feeling comfortable and welcoming.
Amenities at the facility include a fitness center, outdoor showers with surfboard racks, and a shared bike locker which is open to anyone that wants to bike to lunch or the beach. The outdoor breezeway between buildings includes a horseshoes area, fire pit, cafe based out of a refurbished shipping container, and an outdoor amphitheater with full AV capabilities. Each office space has a private patio, as well as access to the countless outdoor work spaces available in the courtyard.
BEGA luminaires can be found throughout this beautifully landscaped campus. Round, four-post light building elements line the pathways around the perimeter of the office building. Dozens of BEGA recessed wall luminaires are used throughout the courtyard. The asymmetric, directional distribution of these step lights provides sufficient ambient illumination for all walkways and ramps in this outdoor space.
Compact floodlights and in-grade luminaires also provide accent lighting to highlight key features in the breezeway. Linear in-grade luminaires with symmetric distribution light patio walls, while round asymmetric in-grade luminaires were chosen to highlight trees around the campus.
Client
Cruzan Real Estate
Architecture
CDS Architects
Landscape Design
Office of James Burnett
Interior Design
Rapt Studio
Electrical Design
Cooper Electric
Civil Engineer
K&S Engineering
General Contractor
Lusardi Construction Company
